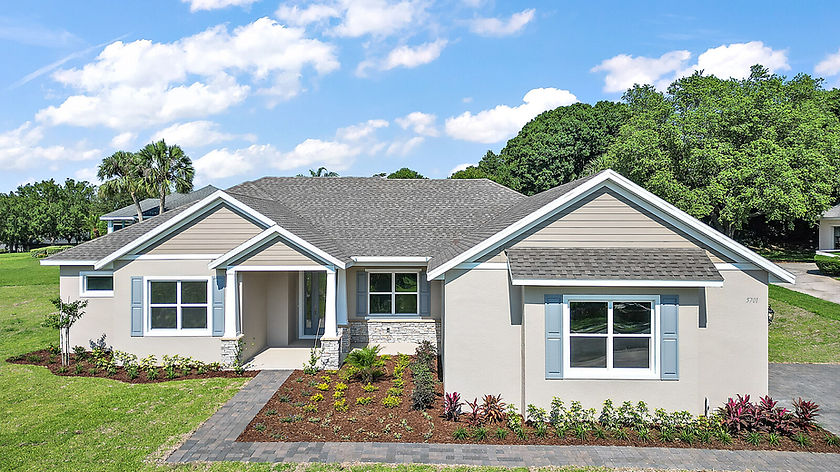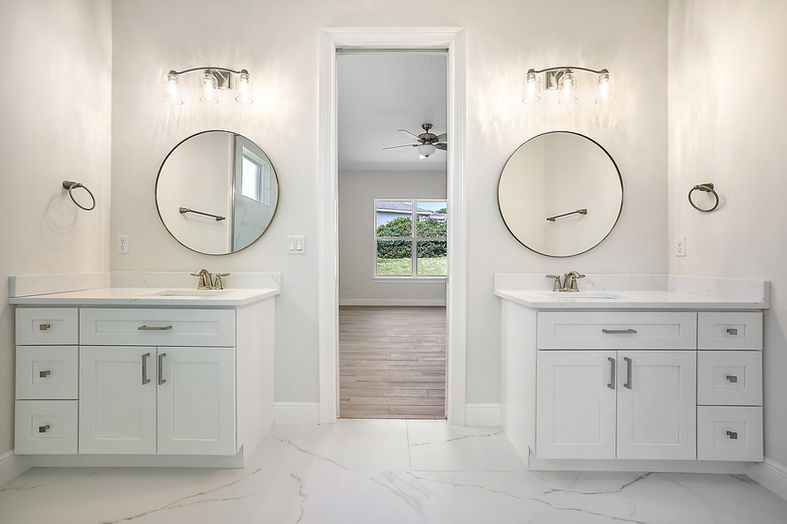top of page
Tifton
Welcome to the Tifton plan! This home includes 2,448 living square feet with 4 bedrooms, 2.5 bathrooms. This home is perfect for a growing family. Open concept living includes kitchen, living, and dining spaces together. Dedicated office space for work at home jobs or home school children. Large sized bedrooms all around with plenty of closet space. Don't forget about the walk in pantry! This home is sure to impress.
Living Square Footage - 2,448
Garage Spaces - 2

bottom of page































