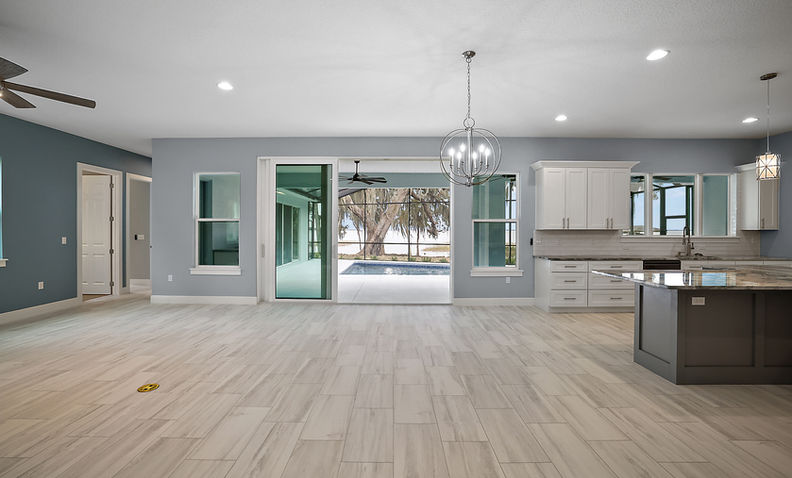top of page
Oakland
Welcome to the Oakland plan! This home includes 3,072 living square feet with 4 bedrooms, 3 bathrooms. You are greeted with an impressive front elevation. This home is designed to compliment a pool in the back yard with a large sliding glass door as you walk into the living room. Open concept living with large living, dining, and kitchen space. Impressive master suite with a dedicated sauna room.
Living Square Footage - 3,072
Garage Spaces - 2

bottom of page








