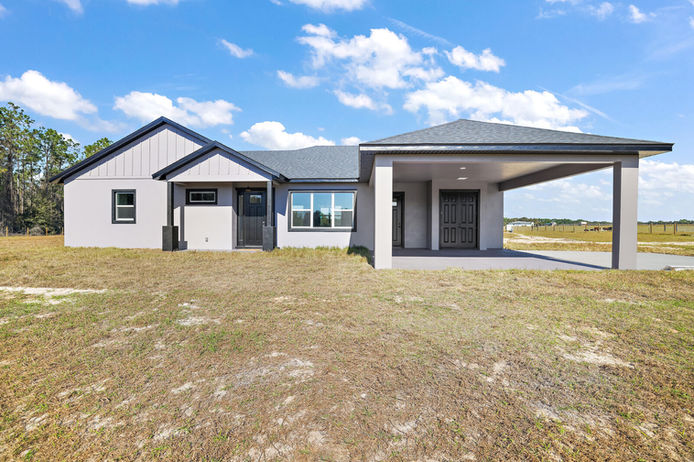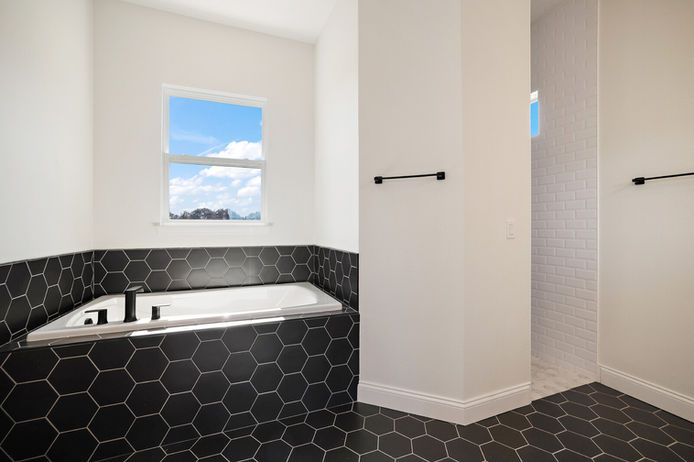top of page
Linden
Welcome to the Linden plan! This one-story plan is perfect for a growing family. 3 bedrooms, 2 full bathrooms, and a half bath accessing the rear porch doubling as a pool bath. As you walk in you are greeted with an open concept living, dining, and kitchen with bar seating. Plenty of storage space throughout the home and a large laundry room. Don’t miss the master bedroom with large soaking tub. Design this plan to include the carport shown or an enclosed garage.
Living Square Footage - 1,993
Carport Spaces - 2
bottom of page






























