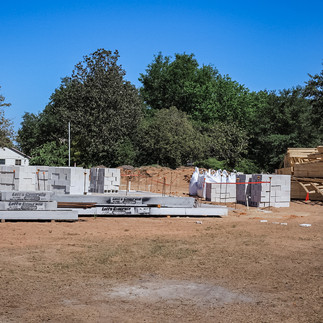Building Our Home From the Ground Up- Block and Lintel Pour
- kaitlyn
- May 3, 2025
- 3 min read
There’s nothing quite like seeing your custom home start to rise from the ground. After weeks of underground work—site prep, underground plumbing, and concrete slab—we’ve officially moved into the vertical building phase of our personal home and future company headquarters. As custom home builders, we know this is a major milestone. And as homeowners, we’re thrilled!

What Is the Block Stage?
The block stage is where things really start to take shape—literally. This is when the exterior concrete block walls (also known as CMUs—concrete masonry units) are laid, defining the structure’s layout and height. These blocks form the bones of the home, providing durability, energy efficiency, and storm resistance—especially important here in Central Florida. We ensure alignment, spacing, and structural integrity with each course. Our crews check for level and plumb continuously, because the quality of the block work determines the strength of everything that comes after it. Once completed you will finally see a large part of your exterior structure!
What Takes Place Behind the Scenes?
It might look simple, but there is plenty of work behind the scenes. Measuring the linear feet of block required and completing some math to come up with block count. (It takes more time than you think)
Completing a few calculations for sand and mortar needed to install the block
Using the building plan and window rough opening sheet to measure and order concrete lintels (window headers) and window sills for all of the openings.


Next Step, Lintel Pour! - What’s a Lintel Pour?
After the block walls are up, we move on to the lintel pour—a crucial step that locks everything together structurally. Lintels are horizontal concrete beams poured at the top of the block walls. They’re reinforced with rebar and designed to support loads above doors, windows, and the roof system.
This pour ties the entire structure together, essentially creating a continuous bond beam around the perimeter of the house. The bond beam also ties the vertical downpours together that are on each side of an opening, corners, and designated by the engineer. Below you will see pictures of plywood covering openings in the bottom of our block structure. This is where we will have vertical cells of solid concrete. It ensures everything is solid, secure, and built to last—especially important in hurricane-prone zones like ours.
The lintel pour is important for a strong wall structure but it also has one other important trait. Truss straps! As the bond beam is poured, truss straps will be installed based on the plan and markings on the wall from our framer. The straps are set for each truss, as later on these will be used to make sure the roof system is attached to our wall structure.
We don’t cut corners here. We inspect all steel placements and formwork before the concrete pour to make sure it meets or exceeds code. Once the lintel is poured and cured, we’re ready for trusses—and that’s when the roof starts going on.
Why This Stage Is So Exciting
For us, this is the part where the vision becomes real. Until now, everything’s been underground or flat. But seeing those walls rise, walking through the framed-out spaces, and knowing exactly what’s going to be under that future roof—it’s exciting in a way that only homebuilders (and dreamers!) truly understand. This home is more than our future residence—it’s a showcase of the craftsmanship, standards, and attention to detail we bring to every client project. We’re building it just like we build for you: with care, integrity, and pride.
What’s Next?
Now that the lintel pour is complete, we’ll be moving into interior framing, installing the roof system, and preparing for rough-ins (Roof Dry-In, HVAC, Electric, Plumbing). That’s when the interior starts taking shape—and we can’t wait to share more of that journey with you. If you’re thinking about building your own custom home and want a builder who treats your project like their own, we’d love to talk. From the first block to the final finish, we’re with you every step of the way.
Here's a sneak peak of what's coming next!
Hit the sign-up button in the top right corner if you’d like to stay up to date on our build.










































































👏👏 it's happening!!